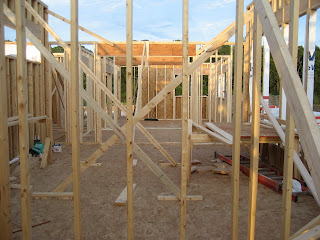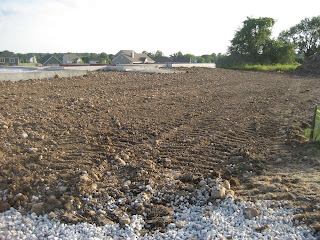

Yesterday was a perfect, sunny day with cool temps that made exploring the house more fun than usual! After church, we stopped in to see what the crew managed to get done since we last saw them on Friday morning... We had a roof on the east side of the garage and on the north side of the house! Now that the roof is starting to take shape, the building really looks a lot like Mary's drawings. And I suppose it should - it's just pretty awesome to see it go from nothing to looking like the renderings of our dream house. And if it looks this good now, it makes us really excited for siding!































